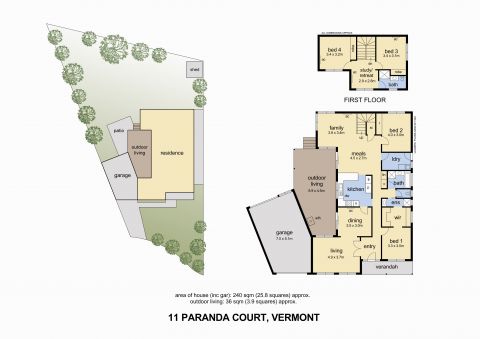Spectacular Outdoor Living
- Home /
- Spectacular Outdoor Living
Spectacular Outdoor Living
Vermont 11 Paranda Court
For Private Sale
Experience the good life from this grand family wonderland. A unique floor plan that offers not just 4 bedrooms, 1 study/retreat and 3 bathrooms, but a spectacular enclosed deck with its own wood heater for winter romance creates an inviting and versatile setting for the growing family. Extended to deliver separate living quarters upstairs with 2 bedrooms and a bathroom, there’s room here for flexible family living. Sophisticated satin finish hardwood floors line the lounge, dining room and family room, with natural flow across to the outdoor room to extend the living space. With its plantation ceiling fans, retractable blinds and artistic feature wall, this magnificent al fresco area is perfectly designed for resort style relaxation. New stainless steel appliances in the kitchen and a premium Miele dishwasher make light work of cooking. Gas ducted heating, reverse cycle split systems and a wood heater on the deck deliver comfort throughout the seasons. A deep 827m² (approx.) allotment, positioned in the bowl of the court and within the Vermont Secondary College zone opens up opportunities in this highly desirable pocket of leafy Vermont. Live comfortably on the doorstep of the district’s top schools, major bus routes, Eastlink and a choice of shopping and dining hubs including the new Eastland and Vermont South Shopping Centres.
Terms: 10% Deposit, Balance 60 days
Statement of Information
606 Canterbury Rd, Vermont VIC 3133
(03) 8877 7022 vermont@mjdocking.com.au

