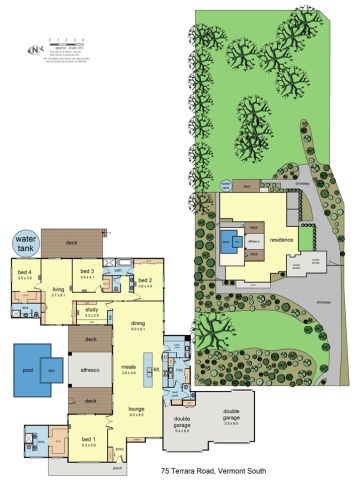Glamour on a Grand Scale
- Home /
- Glamour on a Grand Scale
Glamour on a Grand Scale
Vermont South 75 Terrara Road
Sold for $3,850,000
$3,750,000 - $4,000,000
The meticulous design pedigree of Carter Grange is proudly on show across this stunning 2017 build gracing the ‘Golden Mile’ of Terrara Road. With 46 luxurious squares (approx.) across a single level, this modern manor occupies a private 1-acre estate with an infinity pool and entertaining pavilion to bring some Beverly Hills glamour to the party.
It’s the entertainer’s dream, complete with sophisticated terrazzo tiling, beautiful outlooks across the native landscaping, and airy light-filled living to harness the minimalist Scandi style.
Spectacular picture windows and sliding stacker doors frame the expansive north facing living wing – offering occasion to relax, connect and celebrate with beautiful poolside outlooks, and seamless flow across to the entertaining deck.
The family chef can cook with captivating views of the pool precinct – with Siemens appliances (double oven plus induction cooktop) for first-class catering credentials and a full butler’s pantry as the perfect preparation station.
For families wanting to accommodate guests or live-in seniors, the zoned bedrooms provide the ultimate flexibility with 2 private master bedrooms each with ensuite, and a hideaway Murphy bed which unfolds from the wall cabinets of the rumpus.
Bathrooms serve as sanctuaries, detailed by full height tiling, twin basins, floating vanities and open rainfall showers.
Adding to the exclusive contemporary estate is a 4-car garage, mud room, under floor heating, central heating and cooling, new luxury bedroom carpet, private decks to the rear bedrooms, and electronic gates securing the entrance.
Those seeking glamour won’t be disappointed as Vermont South’s exclusive promenade opens its doors on to Terrara Road, spoilt for shopping choice at Vermont South, The Glen and Eastland, in the catchment for Vermont Secondary College (STSA).
Land Size: 4,002 sqm (approx.)
Terms: 10% Deposit, Balance: 30/60/90 days (negotiable)
Statement of Information
606 Canterbury Rd, Vermont VIC 3133
(03) 8877 7022 vermont@mjdocking.com.au

