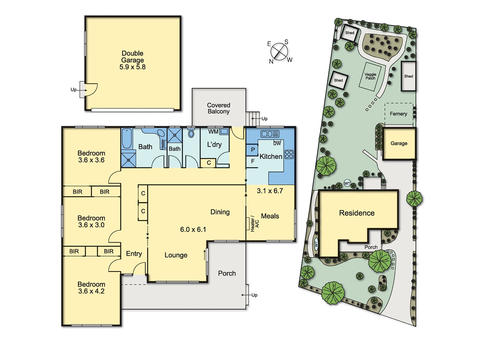Land (1204 sqms) of Opportunity in the VSCZ
- Home /
- Land (1204 sqms) of Opportunity in the VSCZ
Land (1204 sqms) of Opportunity in the VSCZ
Vermont 4 Hayward Court
Sold for $1,101,000
This is ready, set, go development (STCA) on a huge parcel of land 1204 (approx.) sqms – including a 24.38 m north facing frontage, with site survey and arborist survey already completed. Proposed development plans to add a 4-bedroom double storey home are ready to be lodged to council for approval in one of Vermont’s most beautiful streets in the heart of the Vermont Secondary College Zone. The existing character 60s brick veneer home offers high ceilings, large windows for light, terracotta tiled roof, and has been updated with floating floors across the spacious main living room, kitchen with clever cupboard space and s/s Smeg upright cooker, and 2 showers. The rear section of the property includes a separate double garage suitable for home office, vegetable garden, greenhouse, and rainwater tank – with views out to the mountains. The hard work is done. Now it’s time to take the next step to build for dual occupancy, expansion or knock down to rebuild in this quiet and idyllic part of Vermont.
Terms: 10% deposit, Balance: 30/60 days (negotiable)
606 Canterbury Rd, Vermont VIC 3133
(03) 8877 7022 vermont@mjdocking.com.au

