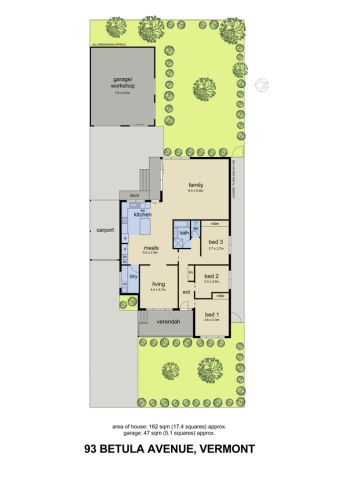A Peaceful Retreat with Lifestyle Appeal
- Home /
- A Peaceful Retreat with Lifestyle Appeal
A Peaceful Retreat with Lifestyle Appeal
Vermont 93 Betula Avenue
Sold for $1,348,000
$1,200,000 - $1,300,000
Step into a home that feels more like a weekend escape. A beautifully presented haven where natural light pours through generous windows, illuminating flowing living spaces and a showpiece open plan kitchen.
Outside, a low maintenance garden awaits, featuring a north facing sun trapped courtyard, the perfect place to unwind and soak in the serenity of peace and greenery. An added bonus is the high clearance shed offering exceptional versatility for storage, hobbies, gym or a home workshop, plus ample off street parking.
This thoughtfully designed residence surprises with three generous living areas and a sophisticated kitchen equipped with quality European appliances. The front wing of the home features polished satin finish timber floors and zoned bedrooms, creating a quiet retreat serviced by a family bathroom. The standout of the floorplan is a smartly executed rumpus room extension overlooking the garden, and an expansive dining zone anchored by the generous kitchen layout, ideal for entertaining and everyday living.
Additional comforts include ducted heating and evaporative cooling.
Perfectly positioned just 150 metres (approx.) from the shops and cafés of Brentford Square, close proximity to Glen Waverley shopping centre and zoned for the highly sought after Vermont Secondary College and Vermont Primary School. With easy access to buses, Mitcham train station and Eastlink, this is relaxed, connected living at its finest.
There’s absolutely nothing to do here but move in and enjoy.
To Register to Bid: Please visit the Anywhere Auctions website or download the app and click on the "Register to Bid" button against this property. Registration takes five minutes and you will be able to bid online from the safety of your own home.
To View this auction: Please visit the Anywhere Auctions website or download the app and click on the "View Live Auction" button against this property.
To find out more about the bidder registration process or bidding online through the Anywhere Auctions platform for this auction, please visit the "How to bid" section of the Anywhere Auctions website.
Can't attend this auction?
No Problem, you can still participate online! View on Anywhere Auctions:
Land Size: 587sqm (approx.)
Terms: 10% Deposit, Balance: 30/60/90 days (negotiable)
Statement of Information
606 Canterbury Rd, Vermont VIC 3133
(03) 8877 7022 vermont@mjdocking.com.au





