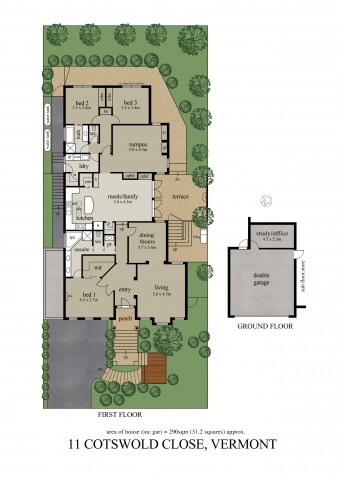Elevated Elegance
- Home /
- Elevated Elegance
Elevated Elegance
Vermont 11 Cotswold Close
Just Sold
Rising to attention from its VIP position in Cotswold Close, this ultra modern executive residence borders the picturesque parkland of Campbell’s Croft to offer those with a penchant for glamour a privileged and private lifestyle. Master built, with spectacular architecture, abundant natural light, high ceilings and three separate living zones. An imposing pillared entrance opens to the formal living area offering an impressive lounge and media room, across to a private grand master suite serviced by the luxury appointed ensuite presenting a double vanity, corner spa, walk in robe and its own split system AC. Stainless steel benches, European appliances, cherry red accents and a black granite island bench give the hostess kitchen dramatic flair, whilst a curved ceiling and double French doors from the family room open to a spectacular sandstone terrace complete with its own water feature stepping down to a mains gas BBQ. The lavish mood continues into the vaulted ceiling rumpus room - spacious and light-filled with a feature gas log fireplace and highly polished timber floors. The bedroom wing flows to the two rear bedrooms (one with main bathroom access) and fitted laundry and storage room. The remote double garage includes a separate home office and further under house storage. Expect all the comforts of 5-Star living: gas ducted heating, zoned refrigerated ducted cooling, 5000L rainwater tanks, Ilve 90cm professional cooker, Miele dishwasher, and highly sought after zoning for both Vermont Primary and Vermont Secondary Schools.
Terms: 10% deposit, Balance: 90/120 days (negotiable)
606 Canterbury Rd, Vermont VIC 3133
(03) 8877 7022 vermont@mjdocking.com.au

