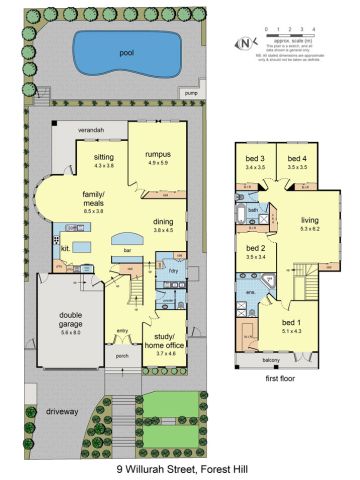Executive Grandeur, Made For Entertaining
- Home /
- Executive Grandeur, Made For Entertaining
Executive Grandeur, Made For Entertaining
Forest Hill 9 Willurah Street
For Private Sale
$1,950,000 - $2,100,000
A custom entertainer with grand proportions welcomes the family to this beautiful parkland position across from Forest Hill Reserve, just around the corner from Brentford Square shops and Aqualink pool.
The 2005 build offers dramatic street appeal from its high rising position with exposed aggregate paving creating walkways around the low maintenance garden.
High ceilings, polished floor tiles and a decorative slumped glass staircase fashion a perfectly elegant interior – with two expansive levels for the family to enjoy.
The ground floor dedicates itself to living, working, and entertaining, with its own office under spectacular raked ceilings.
A choice of a living room, rumpus, casual and formal dining areas and a top floor entertaining space add to the layout’s freedom.
When it’s time to celebrate milestones or kick back on the weekend, the Miele-appointed kitchen and adjoining bar serve up the perfect event hub. It’s absolutely made for entertaining with drink mixers, curved granite benches and lovely viewing across the living and dining areas.
The upper level accommodates 4 bedrooms, highlighted by a park facing master bedroom with a terrace, luxury jacuzzi and double shower, and a family bathroom close to the children’s bedrooms.
For busy working families, the property has been landscaped for easy care with no lawn, an in-ground hideaway pool and fragrant jasmine along the fence. It’s a gorgeous resort style setting for summer fun in the sun, with plenty of off-street parking in the driveway and in the double garage, and great access to both public and private schools including Parkmore Primary, Emmaus College and Nunawading Christian College, close to Nunawading and Mitcham train stations and Eastern Fwy/Eastlink.
Land Size: 585sqm (approx.)
Terms: 10% Deposit, Balance: 30/60/90 days (negotiable)
Statement of Information
606 Canterbury Rd, Vermont VIC 3133
(03) 8877 7022 vermont@mjdocking.com.au

