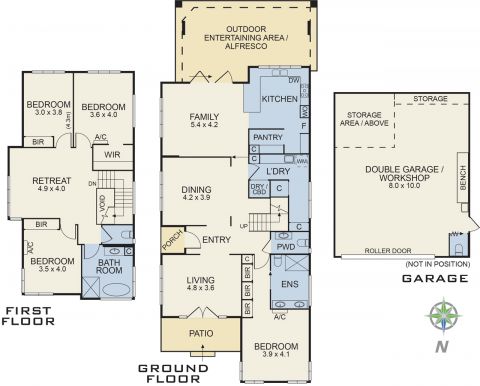Stylish Entertainer in a Tightly Held Pocket
- Home /
- Stylish Entertainer in a Tightly Held Pocket
Stylish Entertainer in a Tightly Held Pocket
Vermont 2 Grey Street
Sold for $1,588,000
$1,300,000 - $1,400,000
In what truly feels like a relaxed weekender, this contemporary showcase in the coveted school zone for Vermont Primary School and Vermont Secondary College (STSA) invites you to enjoy all the comforts of modern living – stunning Spotted Gum floors, spectacular pendant lighting, and lavish sized living rooms and bedrooms.
Completely transformed with a glamourous new interior and rendered exterior, this polished double storey residence offers the convenience of a ground floor master suite with a sophisticated ensuite bathroom featuring a frameless shower, and marble inspired twin vanity.
Free flowing living areas across the lower level are matched by a versatile top floor retreat – ideal for the growing family or use as a quiet office space.
The thoughtful design continues with seamless hideaway cistern toilets, a cutting-edge kitchen with Euro appliances, butler’s pantry, kicker drawers and pull-out pantry cabinets, and beautiful café windows opening to the outdoor room.
It’s resort style thinking with family living flowing across to a magnificent fully fitted al fresco room framed by oxidized garden pillars.
Additional highlights include a high roofed garage with sink and toilet, electronic gates to secure the driveway, sensor lighting inside and out, LED light switches, central heating, split system cooling and plantation ceiling fans, garden irrigation and a huge laundry with clever storage space.
Designed with lovely al fresco areas drawing you out amid the elegant gardens, the stylish entertainer promises space, lifestyle and privacy in one of Vermont’s most tightly held streets – a stroll away from Rangeview Village shops and Buckanbe Park, close to Mitcham train station, Eastland, Forest Hill Chase and Brentford Square shopping centres. Located within a short drive to Eastlink allowing easy access to CBD, Mornington Peninsular and beyond.
Land Size: 669m² (approx.)
Terms: 10% Deposit, Balance 60/120 days
Statement of Information
606 Canterbury Rd, Vermont VIC 3133
(03) 8877 7022 vermont@mjdocking.com.au

