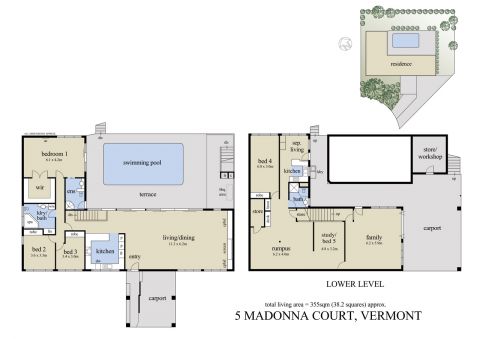Prestige Dual Living Family Home with Panoramic Views
- Home /
- Prestige Dual Living Family Home with Panoramic Views
Prestige Dual Living Family Home with Panoramic Views
Vermont 5 Madonna Court
Sold for $1,200,000
This architectural marvel, built on a suspended slab, wows you from its heavenly position to deliver a dual living design within the Campbell’s Croft precinct. At night, the illuminated skyline casts its spell across the eastern suburbs - a VIP view enjoyed from the manicured estate of 787sqm (approx.) and is also positioned within the zone for the esteemed Vermont Secondary College. Ground level living is an open plan affair with full length glass windows to the pool, a home cinema, a stunning Caesar stone pearlescent splashback kitchen with Blanco stainless steel gas cooktop and Bosch dishwasher, plus two elegant fully tiled bathrooms (corner spa in the main bathroom and clever pool access to the ensuite). A palatial master bedroom takes in the resort swimscape, and features a supersized walk-in robe. The vast private lower level caters perfectly to the extended family, or a home business, with its own study/bedroom, kitchen, bathroom and 2 further living areas, marking this unique property as a home with immense potential. Enhanced by the contemporary flair of a Colorbond roof, stonework pillars, and cool white paint, the comfort of ducted heating and reverse cycle split systems, a large storage area/workshop and the convenience of 5 undercover car spaces with extra off street parking for boat or caravan, this is a timeless masterpiece worthy of praise for its spectacular forward thinking design and uncompromising attention to quality.
Terms: 10% Deposit, Balance 60/90 days
Statement of Information
606 Canterbury Rd, Vermont VIC 3133
(03) 8877 7022 vermont@mjdocking.com.au

