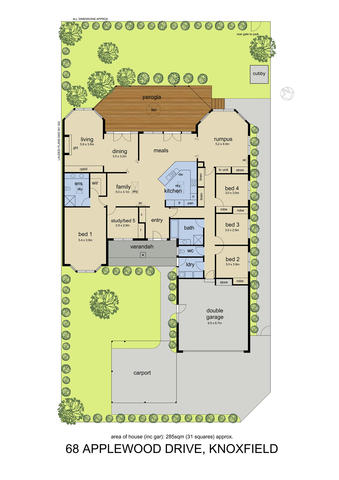The Serenity of Lakeside Living
- Home /
- The Serenity of Lakeside Living
The Serenity of Lakeside Living
Knoxfield 68 Applewood Drive
Sold for $1,171,000
Lakefront views like this transform a home into a blissful sanctuary. Elegantly designed with high ceilings, stately Spotted Gum timber floors and bright skylights, this majestic 4/5 bedroom residence, along the VIP frontage of the Lakewood Estate, brings grandeur to everyday living. Zoned bedroom wings offer the practicality and privacy of a master retreat with full ensuite and an adjoining dressing room, sitting room or nursery and a separate hallway housing 3 private bedrooms serviced by a spacious family bathroom. Seamless living space flows beyond the open plan kitchen to deliver both formal and casual relaxation of a family room, rumpus and prestigious lounge & dining room, with an open fireplace and bay windows framing uninterrupted views of the lake. The granite kitchen readies you to cater for the family or guests with European appliances and beautiful natural flow through French doors to the magnificent entertainer’s deck. That beautiful al fresco space presents an outlook you could never tire of – the living picture of the forest nature walk and swans gracing the lake, making this enviable property feel like a weekend escape. Including a double garage with internal entry, additional double carport space, gas ducted heating, air conditioning and a children’s cubby house, there’s occasion here to truly embrace a tranquil lifestyle among the prestige homes of Lakewood, close to St Andrew’s Christian College, bus routes on Burwood Highway and the $450 million expansion of Westfield Knox.
Terms: 10% Deposit, Balance 30/60 Days
606 Canterbury Rd, Vermont VIC 3133
(03) 8877 7022 vermont@mjdocking.com.au

