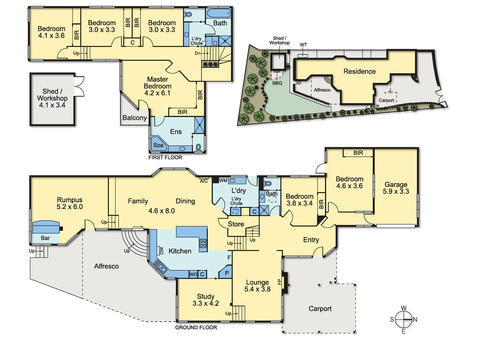A Celebration in Big Family Living
- Home /
- A Celebration in Big Family Living
A Celebration in Big Family Living
Vermont South 24 Chablis Crescent
Sold for $1,400,000
Welcome the whole family to big living in this quality double storey Hibcon home in the esteemed Winery Estate. Grand living spaces, spectacular vaulted ceilings and 6 robed bedrooms set you up to accommodate guests and in-laws in a radiant family residence on 805m² (approx.) in the Vermont Secondary College catchment. With large living areas to enjoy, there’s occasion to relax beside the gas log fireplace in the lounge, chat about the day’s events around the open plan granite kitchen with its beautiful picture windows, or enjoy a game of billiards in the rear rumpus room. Ideal for the inter-generational family, a converted garage presents an independent living space or home office with separate entrance, with 4 bedrooms on the upper level taking in sweeping views across the district, including a spacious master bedroom with its own balcony and spa ensuite. Styled in Meranti timber and ceramic tiles, this classically elegant home is infused with warmth and sunlight and offers a large al fresco flair entertaining area and BBQ zone, plus a brick paved and gated driveway for secure off street parking. The addition of gas ducted heating, reverse cycle heating/cooling units, a laundry chute and Euro stainless steel cooking appliances demand the attention of a discerning buyer – someone looking for a detailed, practical and large family home surrounded by schools, shops, and parkland.
Terms: 10% Deposit, Balance 60/90/120 Days
606 Canterbury Rd, Vermont VIC 3133
(03) 8877 7022 vermont@mjdocking.com.au

