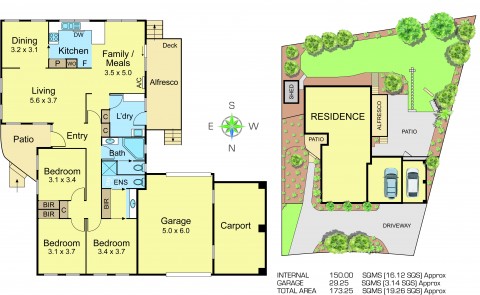The Private Life
- Home /
- The Private Life
3
2
2
3
The Private Life
Vermont South 22 Coonawarra Drive
Just Sold
Set in the heart of the prestigious ‘winery’ estate, this classic home beckons with a stately circular driveway, 3 light-filled bedrooms and magnificent private gardens where native birds come to perch. Zoned for top ranking Vermont Secondary College and Vermont Primary, the easy living floor plan features lounge and dining room, renovated kitchen and family room opening to a timber landing. Appointed with terracotta roof tiles, gas ducted heating, split system A/C, mains gas in-built brick BBQ, drive thru garage and carport and a Colorbond garden shed, simply walk right in and sit right down in this relaxed pocket of Vermont South. Land size: 801sqm approx.
Terms: 10% Deposit, Balance: 60/90 days (negotiable)
Vermont Office
606 Canterbury Rd, Vermont VIC 3133
(03) 8877 7022 vermont@mjdocking.com.au
606 Canterbury Rd, Vermont VIC 3133
(03) 8877 7022 vermont@mjdocking.com.au

