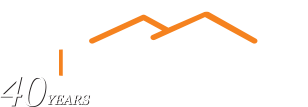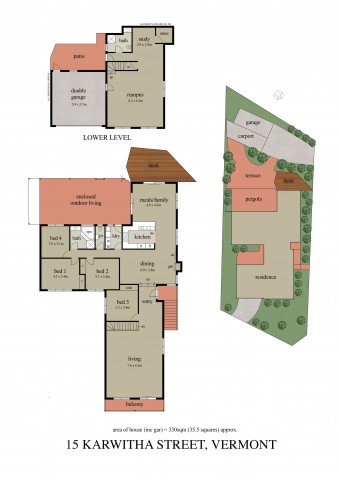Grand Family Home, in the School Zone
- Home /
- Grand Family Home, in the School Zone
Grand Family Home, in the School Zone
Vermont 15 Karwitha Street
Sold for $1,060,000
The perfect formula for family success – a palatial 40 square beautifully renovated and federation inspired home on land over 800sqms (approx). With two magnificent living levels, 3 spacious living areas, 4 bedrooms, 2 bathrooms, double auto garage, single L/U garage, 2 car carport, with two driveways and a versatile outdoor living room, this is a grand corner property which opens up huge potential for inter-generational living or a home business. A formal lounge with scalloped drapes offers views of the district from the front balcony; the dining room adorned by the period finery of ceiling rosettes, and a gas log fireplace in a magnificent mahogany mantelpiece, the floors a combination of classic Tasmanian Oak timber and heritage tessellated tiles. Spacious casual living takes place around a stylish silver splash back kitchen with Technika s/s cooking appliances and doors to the al fresco entertainment room designed for year ‘round use with screening doors, mains gas BBQ, and a tranquil fernery. A double brick basement level presents a vast games room, full bathroom and tiled storage room, creating an independent living area with its own entrance through the double garage and side courtyard. Also features gas ducted heating, evaporative air-conditioning and cable internet connection. A big home located between Vermont Primary and Secondary schools, just a short walk to village shops and Glen Waverley bus route. Conveniently located close to Mitcham train station, Eastlink and major shopping centres-The Glen, Forest Hill Chase, Eastland and Knox.
Terms: 10% deposit, Balance: 30/60 days (negotiable)
606 Canterbury Rd, Vermont VIC 3133
(03) 8877 7022 vermont@mjdocking.com.au

