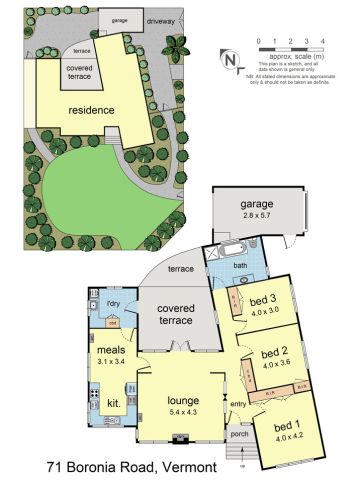Dream Position for the Dual School Zone (enter from Penllyne Avenue)
- Home /
- Dream Position for the Dual School Zone (enter from Penllyne Avenue)
Dream Position for the Dual School Zone (enter from Penllyne Avenue)
Vermont 71 Boronia Road
Sold for $1,110,000
$1,000,000 - $1,100,000
It’s been given fresh shine with polished hardwood floors and updates in the kitchen, bathroom and laundry – but the golden brick veneer hasn’t lost the charm of its mid-century design. Lovely big windows, etched glass doors, corniced ceilings and a crazy paved central courtyard make for a sweet retreat on this prime 597sqms (approx.) corner, right in the dual school zone for Vermont Primary and Vermont Secondary (STSA).
Set well back from the road, the home enjoys private garden screening from its established magnolias, weeping cherries and shady elm trees, and is securely fenced with driveway access to the garage on Penllyne Ave.
The home’s distinctive layout wraps the kitchen and bedrooms around a ballroom sized living room – beautifully bright with a feature fireplace and connecting to a grand undercover patio.
The 3 bedrooms surprise with their generous size and are serviced by an open plan family bathroom with a shower, bath, large vanity and toilet.
A sunny meals area alongside the kitchen, large laundry, ducted heating, and split system cooling completes this spotless classic which is ready to live in, lease out, or explore development potential (STCA) on this prime corner, close to schools, shops, medical services, Eastlink and Mitcham train station and beautiful parkland including Campbell’s Croft and the Dandenong Creek Trail to Jells Park.
Land Size: 597sqm (approx.)
Terms: 10% Deposit, Balance: 30/60/90 days (negotiable)
Statement of Information
606 Canterbury Rd, Vermont VIC 3133
(03) 8877 7022 vermont@mjdocking.com.au

